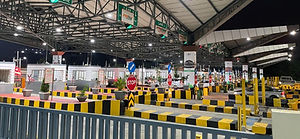ARCHITECTURE PORTFOLIO
Discover Our Designs



VILLA AT WHITEFIELD, BANGALORE
We designed this residential project with a modern look that is both practical and inspirational. The Soffit was inspired by the region’s architecture and natural environment and our team decided to base the design of the project on those elements.
DEVANAHALLI TOLL PLAZA
Devanahalli Toll Plaza was refurbished keeping the local flavour in mind. Posters of the Heritage sites of Karnataka were used to enliven the toll booths and the column structures.
VILLA IN COIMBATORE
This Villa was designed with an aim to create something unique in a conservative locality. Stone was extensively used for cladding.The multiple levels brought about interesting spaces with tiered balconies and terrace gardens. The simplicity of spatial layout and materials were sought to yield compelling and uncluttered rooms while achieving budget goals.



VILLA IN ADELAIDE, AUSTRALIA
Two identical but mirrored twin villas in Australia were set in a very disproportionately linear site. The challenge was to fit in all the requirements within the narrow parameters. Combining traditional spaces with an interesting modern facade were the highlights of this twin residence. Programmatically, we were asked to provide living and dining spaces, 3 bedrooms with attached bathrooms, a study ,a powder room, outdoor recreation space and enough lawn area for games.
VILLA AT KR PURAM, BANGALORE
This compact but functional residence was designed for a small family of three keeping their basic requirements in mind. The clients were open to exploring materials, methods of construction, and design strategies that would yield both affordable and exciting solutions. Traditional bricks were used as a construction material and exposed in parts to provide an interesting elevation.
VILLA AT MAHALAKSHMI LAYOUT, BANGALORE
A simple, single storeyed residence with two bedrooms, living and dining spaces, a kitchen and a powder room. It caters to the minimalist lifestyle of the family. Facade elements and cladding materials create an interesting exterior composition.
