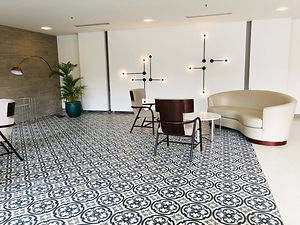INTERIOR PORTFOLIO
Discover Our Designs



VILLA AT HOUSE OF HIRANANDANI, BANGALORE
This beautiful Villa was styled in an earthy colour palette, a mix of rustic and modern materials, eclectic decor and an informal mix of furnishing which gave a unique character to the all various spaces. Bright colours and a mix of patterns came together in unexpected elements.



VILLA IN COIMBATORE
This residential interiors exudes simplicity and sophistication. A blend of modern furniture and colour palette with traditional and locally available materials.
The client wanted 'neat interiors' that translated into simple functionals and cost effective materials and details. Focusing on these requirements, we came up with a design narrative that was simple, elegant and seamless.
OFFICE LOBBY
This lobby designed for Bhartiya City's SEZ block in Bangalore, was in tune with their overall aesthetic language with patterned tiles, unique light fixtures, colourful and elegant planters, and unique pieces of furniture that bring the place to life . This cosy nook was designed to provide a resting place for the employees of the building's work spaces and the visitors alike.



CORPORATE INTERIORS FOR MAERSK
A contemporary office space designed with an exposed ceiling which is trendy, industrial and cost effective. Natural cladding materials like exposed brick and pallet wood were used to give it a rustic look. Epoxy flooring was used for the high traffic areas for ease of maintenance. Aluminium framed glass partitions for the cabins with baffle ceilings gave the whole space a youthful look.
FOOD COURT, THANISANDRA ROAD, BANGALORE
This food court has a combination of wood, warm colours, baffle ceiling and visually pleasing green walls which are designed to create a stylish ambiance. It is imperative to create an ambiance which stimulates the appetite and here we have striven to achieve this.
HOTEL ROOMS, COIMBATORE
A monochromatic colour palette which matches the location of the rooms and the hotel, simple elegant decor and effective use of light materials and patterns for the fabric and upholstery. Facilities include the sleeping area, a separate dining/ relaxing space and the bathing areas.



ROOF TOP RESTAURANT, COIMBATORE
This roof top restaurant was themed around the local Chettinad style to match its cuisine, with a lot of wood used for furniture, dividers and even the skylight structure. The use of plants on the dividers bring life and break the monotony of the extensive usage of wood.
APARTMENT ON OLD MADRAS ROAD, BANGALORE
This apartment was designed keeping in mind the budget and space constraints. It offered challenges in terms of the space planning, so some civil modifications were done to make it look more spacious.
Monochromatic wooden tones and minimalist design was adopted to keep the spaces simple yet elegant.

SUNRIVER BUILDING, EGL, BANGALORE
The main lobby, lift lobbies and the rest rooms of Sunriver Building at Embassy Golf Links Business Park were given an upliftment using modern materials, chic interior furniture, finishes and lighting.
